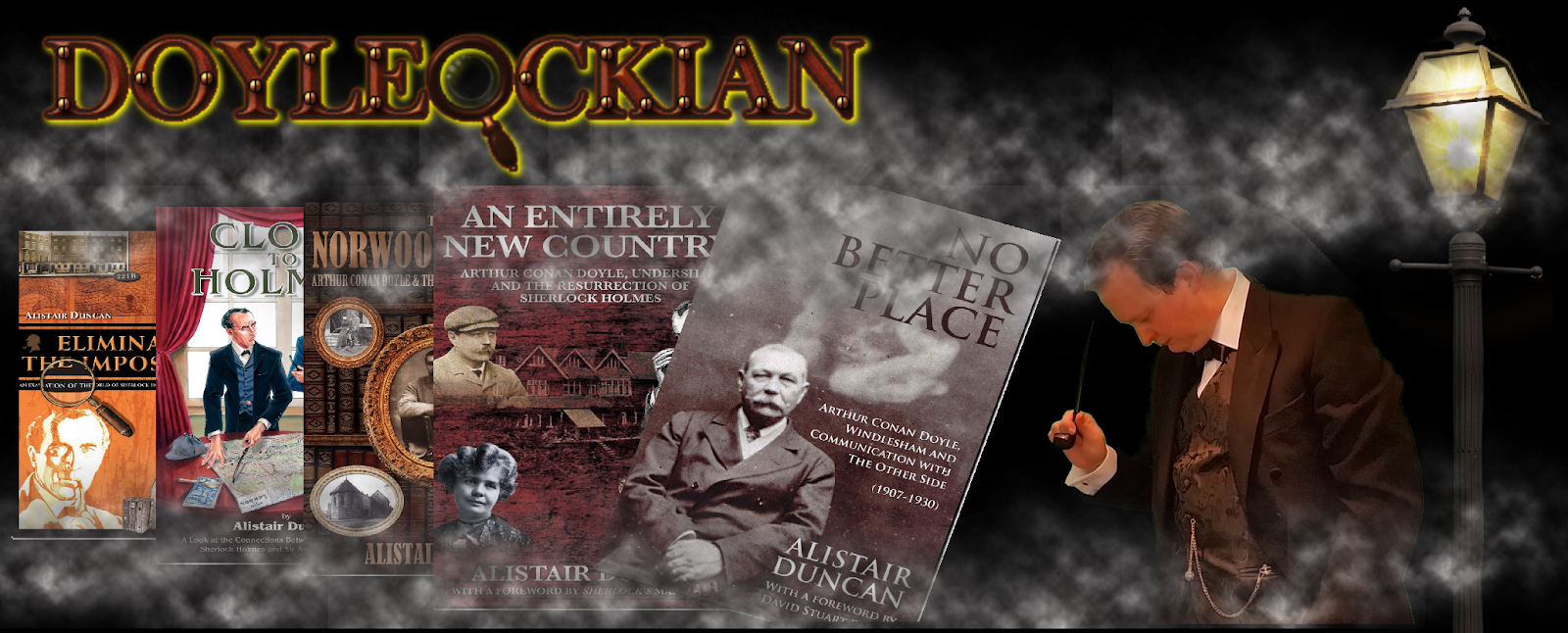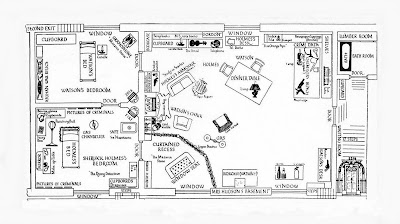221B Layout
As most Sherlockians / Holmesians will know, one of the questions that has occupied scholars in the field the most has been the location of 221B Baker Street. However I would venture to suggest that the arguments over the internal configuration of the address are also a worthy topic of debate.
The layout of the address, and in particular the famous sitting room, has been subject to some debate. The lack of any totally agreed format has been in evidence from the considerably wide ranging layouts given to us in the various film and television adaptations.
The one consistent mistake is that the sitting room is portrayed as larger than it would have been in reality. For all its faults, the Sherlock Holmes Museum at 239 Baker Street is still representative of the houses of the period and its sitting room is modest in size.
Pictorial representations of the layout have also made their way into journals and other media. An example is the one below.
This depiction appears, at first glance, to conform to Watson's original description of 221B as stated in STUD:
"They consisted of a couple of comfortable bed-rooms and a single large airy sitting-room, cheerfully furnished, and illuminated by two broad windows."
It is, however, wrong as I shall demonstrate.
On occasion the layout presented to the viewer was actually done so with a specific (although not necessarily laudable) aim in mind.
Ian Richardson, in an interview given to David Stuart Davies (for the latter's book Starring Sherlock Holmes), stated that one aspect of the layout of his 221B was made against his wishes. It was made very clear in his 221B that Holmes and Watson had separate bedrooms by having them both adjoin the sitting room (similar to the drawing above). Richardson suggested that this was designed specifically to please conservative elements and stress (as if it needed stressing) that there was no homosexual relationship between the two men.
The topic of Holmes's sexuality is an emotive one with strong opinions on both sides and it is a discussion somewhat outside the scope of this article. That said, I think it was wrong for the filmmakers in this instance to have pandered to (perceived or real) intolerance by taking this step. The stories are, after all, first and foremost about the solving of crime and the enacting of justice (even if it is sometimes Holmes's justice rather than that of the land). They are not about the lead characters' sexual preferences.
Returning to the matter in hand, what do we really know about the layout from Conan Doyle's original texts?
• The sitting room was on the first floor (SCAN & MAZA).
• There were 17 steps from the ground floor hall up to the first floor (SCAN).
• Holmes's bedroom adjoined the sitting room and communicated directly with it. A second door connected to the landing (SCAN & MAZA).
• Watson's bedroom was on the second floor and to the back of the building. Through the rear window a plane tree could be seen (SPEC & THOR).
• The sitting room had two large windows which faced onto the street (STUD & BERY).
This basic configuration is born out by the museum (as mentioned above).
Now Conan Doyle was famous for being inconsistent and it was in MAZA that Holmes's bedroom gained a second door that connected with the sitting room. This was a device to ensure that the plot worked but does not get away from the fact that it was architecturally absurd.
In BERY Watson says that the windows facing onto the street are bow windows. The established architecture of Baker Street houses makes clear that this was never the case. An earlier allusion to this type of window was made in SPEC when Miss Stoner was described by Watson as "sitting in the window".
There are of course many other clues about 221B's layout and they appear throughout the canon. What facts have you unearthed?
The layout of the address, and in particular the famous sitting room, has been subject to some debate. The lack of any totally agreed format has been in evidence from the considerably wide ranging layouts given to us in the various film and television adaptations.
The one consistent mistake is that the sitting room is portrayed as larger than it would have been in reality. For all its faults, the Sherlock Holmes Museum at 239 Baker Street is still representative of the houses of the period and its sitting room is modest in size.
Pictorial representations of the layout have also made their way into journals and other media. An example is the one below.
By Ernest H. Short. Published in the Strand magazine in 1950.
This depiction appears, at first glance, to conform to Watson's original description of 221B as stated in STUD:
"They consisted of a couple of comfortable bed-rooms and a single large airy sitting-room, cheerfully furnished, and illuminated by two broad windows."
It is, however, wrong as I shall demonstrate.
On occasion the layout presented to the viewer was actually done so with a specific (although not necessarily laudable) aim in mind.
Ian Richardson, in an interview given to David Stuart Davies (for the latter's book Starring Sherlock Holmes), stated that one aspect of the layout of his 221B was made against his wishes. It was made very clear in his 221B that Holmes and Watson had separate bedrooms by having them both adjoin the sitting room (similar to the drawing above). Richardson suggested that this was designed specifically to please conservative elements and stress (as if it needed stressing) that there was no homosexual relationship between the two men.
The topic of Holmes's sexuality is an emotive one with strong opinions on both sides and it is a discussion somewhat outside the scope of this article. That said, I think it was wrong for the filmmakers in this instance to have pandered to (perceived or real) intolerance by taking this step. The stories are, after all, first and foremost about the solving of crime and the enacting of justice (even if it is sometimes Holmes's justice rather than that of the land). They are not about the lead characters' sexual preferences.
Returning to the matter in hand, what do we really know about the layout from Conan Doyle's original texts?
• The sitting room was on the first floor (SCAN & MAZA).
• There were 17 steps from the ground floor hall up to the first floor (SCAN).
• Holmes's bedroom adjoined the sitting room and communicated directly with it. A second door connected to the landing (SCAN & MAZA).
• Watson's bedroom was on the second floor and to the back of the building. Through the rear window a plane tree could be seen (SPEC & THOR).
• The sitting room had two large windows which faced onto the street (STUD & BERY).
This basic configuration is born out by the museum (as mentioned above).
Now Conan Doyle was famous for being inconsistent and it was in MAZA that Holmes's bedroom gained a second door that connected with the sitting room. This was a device to ensure that the plot worked but does not get away from the fact that it was architecturally absurd.
In BERY Watson says that the windows facing onto the street are bow windows. The established architecture of Baker Street houses makes clear that this was never the case. An earlier allusion to this type of window was made in SPEC when Miss Stoner was described by Watson as "sitting in the window".
There are of course many other clues about 221B's layout and they appear throughout the canon. What facts have you unearthed?




Really fantastic!
ReplyDelete